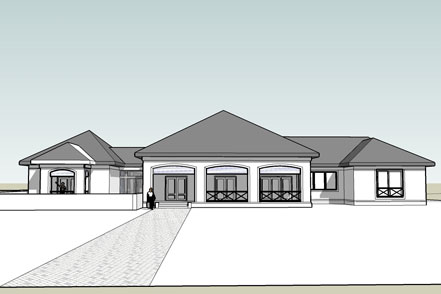|
Kaba Residence
Location:
Sierra Leone, Africa
Description:
Mrs. Kaba commissioned Salient to design her dream house in Sierra Leone, Africa. It was to be designed to accommodate many family visitors, an oasis for rest and relaxation and a place to her to call home. The house is organized around a central gathering space composed of the family living room and kitchen. From this central area there are two wings. The north end houses the guest quarters and on the south end there is a private wing for the master of the house designed to be completely independent from the rest of the residence. The house boasts large airy verandas on the east and west ends of the house suitable for entertaining and people watching. Towards the rear of the property, there is a small guest house. Winding paths connect various outdoor related activities for everyone including Mrs. Kaba to enjoy.
Property:
1.9 Acres
House:
6,214 Square Feet
Guest House:
1,000 Square Feet
|
 |
|






|
